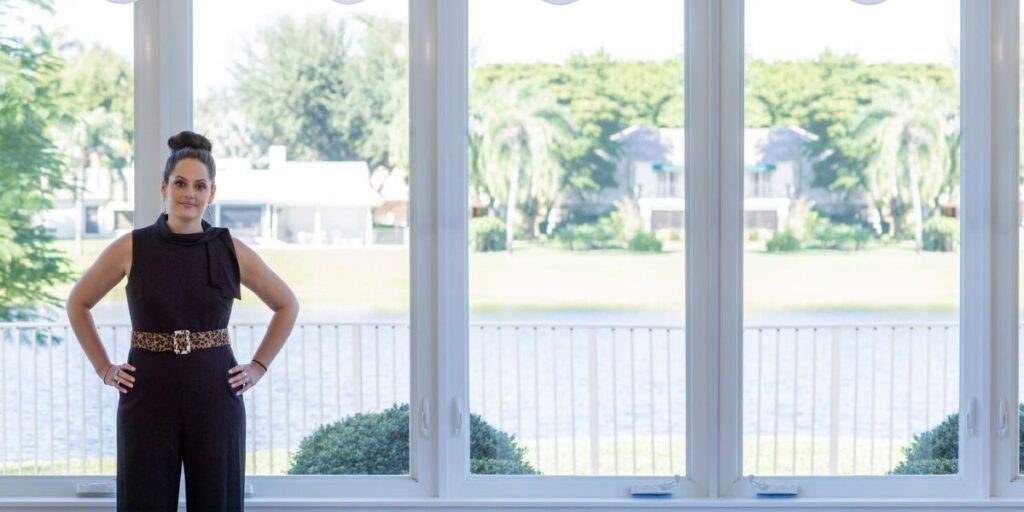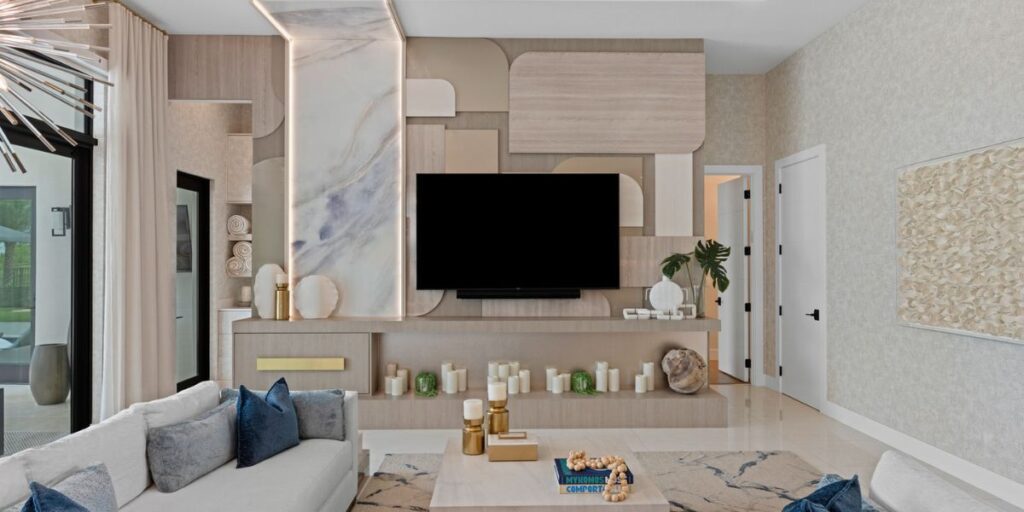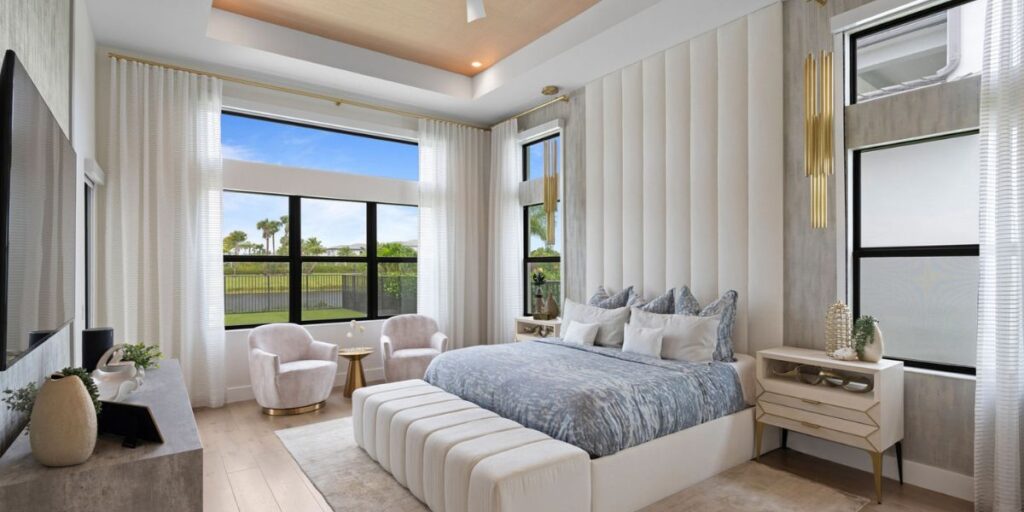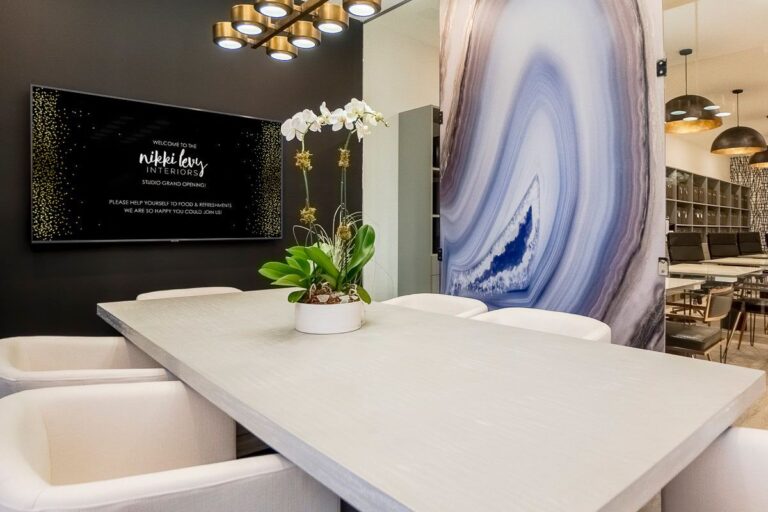Nikki Levy, of Nikki Levy Interiors in Boca Raton, has been personalizing interior spaces her entire life. An often-told story is that her greatest joy as a child growing up in South Africa was moving furniture around in her home and spray painting her mother’s succulents in the garden to match her own aesthetic. In other words, her first client was her mother.
As a creative director, the challenge of interior space design is to reflect not your own aesthetic but the client’s, whether residential or commercial—how they live their life or the culture of their company. This is something at which Levy and her team excel. “Designing a home is about weaving a client’s ‘lifetale’ together, ensuring that they are fully represented in the design of the home,” says Levy. The process of combining and refining ideas into fluid design concepts is what Levy calls “creative connections.”

The design studio’s latest finished project, a knockdown rebuild with which Levy was involved from the beginning, is located in an older established central Boca Raton community of shaded tree-lined streets. The setting has a timeless feel, right down to a Banyan tree adding its sculptural drama. The exterior is Coastal Contemporary with a modern flair, according to architect Stuart Brenner, Brenner Architecture Group in Boca Raton, with whom Levy worked closely. Scott Pfendler of National Custom Homes IV in Boca was also on board.
Levy’s design team was responsible for selecting every piece of the home’s eclectic contemporary coastal-themed aesthetic—flooring, lighting, fixtures, fabrics, surfaces, furniture, and fittings. But the heart of the design challenge was the clients’ desire for the home to function beautifully for both the intimacy of family life and the feeling of spaciousness needed for entertaining 50 to 60 people at a time. The solution was to make the space flow, seamlessly linking together vignettes that are cozy and warm but can accommodate large numbers of people via a subtle unfolding of one space into another.
From the moment you walk in the door of the home (8,175 sq. ft. under air; 10,000 under roof), you can see two light-filled vignettes: the living/dining area directly in front of you that goes through to the pool, and the hang-out family room/kitchen cluster to the right. The immediate sensory impression is bright and airy.

The floors are thick-planked light oak. Light bounces off the marble countertops and painted wood cabinets. The elegant simplicity of the neutral palette—off-whites, blues, soft grays—creates a soothing minimalism, while the sturdiness of the furniture and “living pieces” keeps the design rooted. Stools are linen and brass. All the drawer pulls are brass. The ceilings have a floating effect with illumination between the drop-down and the ceiling. At night, the sculptural lighting over the dining area “crowns” the space like a jewel, reflecting in the pool as an outdoor lighting effect.
The hang-out area is a great example of this aesthetic’s form and function. The room features relaxed blue and white horizontal striped L seating in front of a TV console that has storage for extra seating hassocks underneath. A half-wall terrazzo bar with more seating divides the media area from a subtle glass ping-pong table that banishes forever the image of its green rec room particle board counterpart. Meanwhile, the oversized glass doors frame a scene of the pool, leafy green landscape, and the lake beyond.
Other unique details besides the ping pong table include the cantilevered marble fireplace in the living area, which is an engineering masterpiece. It is only connected to the wall from the short end and extends 10 feet with no visible support.
In the private spaces, there is a Scandinavian feel to the efficiency of glass and closed cabinets and the subdued colors of sleeping rooms. Each bedroom has a different carpet, organic in feel with slightly different textures. Bathroom wall tiles range from handcrafted onyx to marble motifs.

The hallway between the two kids’ rooms upstairs, a reading vestibule, is a little oasis of calm in a digital world. The oversized window seat with hollow arches sculpted underneath and a pitched ceiling above echoes the clients’ family summers in Martha’s Vineyard and Nantucket.
An organic calcite wall sculpture in a public area perfectly reflects the white and gold of the orchids. A glass case with a range of elegant glass pieces graces a long public hallway directly in front of the garage door—something pretty to see when you get home.
And that is what it’s all about: serene spaces for work, play, and sleep, activity, conversation, and thought; creative connections that flow; living by design with intent.
(561) 421-1400 • nikkilevyinteriors.com
info@nikkilevyinteriors.com
4722 NW 2nd Ave. Suite C106
Boca Raton, FL 33431


